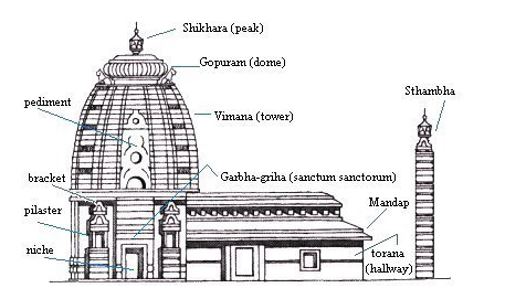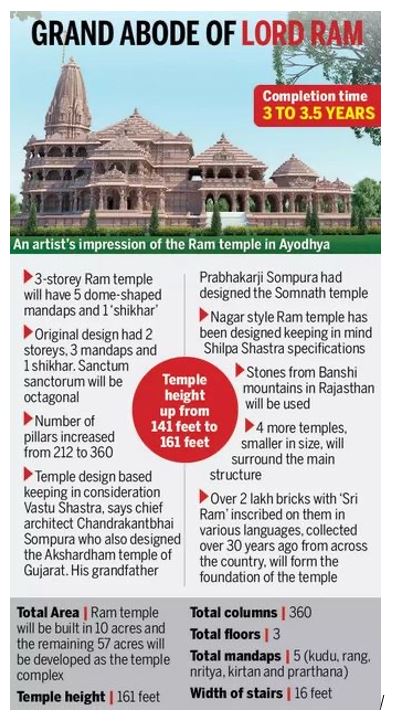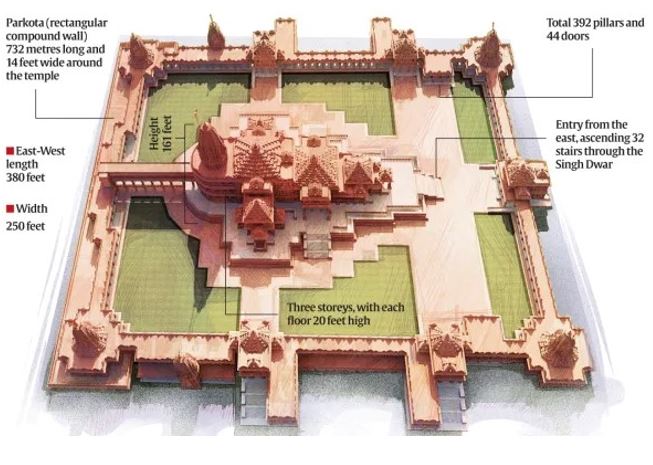

Context
Inauguration of RamLalla temple in Ayodhaya. Temple is in NAGARA style.
Origin of temple architecture in India:
The origin of temple architecture in India can be traced to the Vedic period (circa 1500–500 BCE), where rituals were performed outdoors. The ancient name we are getting for temple is devalaya or where diety resides.
- Initially, simple structures were built to house deities and facilitate worship. Over time, the architectural style evolved, incorporating various regional and cultural elements, leading to the diverse temple designs seen across India.
- They served as centers for spiritual and cultural activities, with intricate designs reflecting the cosmological and philosophical beliefs of the time.
- Over the centuries, various dynasties and rulers contributed to the evolution of temple architecture, resulting in distinctive regional styles such as Dravidian and Nagara. Temples became not only religious centers but also architectural marvel.
When and why it started?
- The concept of temples originated during the second and first centuries BCE.Second-century BCE Brahmi inscriptions at Besnagar commemorate the erection of a religious column in honor of 'Vasudeva' by Heliodorus.
- An inscription at Ghosundi from the first century BCE records the construction of a stone enclosure for worshiping 'Sankarshana' and 'Vasudeva' by chieftain Gajayana.
- Kautilya's Arthasastra suggests building temples based on the divisions of vastu, not only for site deities (Vastu-Devata) but also for Aparajita, Jayanta, Siva, and Vaisravana.
- Kharavela is noted to have repaired temples of different sects damaged by the wind. The second-century existence of temples is mentioned in Hala's Gatha-Saptasati.
- The Bilsad inscription references a temple to Skanda-Mahasena.
- These were the initial signs of temples as evident from archaeological and literary sources, however the temples in modern sense came to be built from times of Gupta period 4th AD onwards. The inspiration behind temple building came from sculpture traditions Of Gandhara and Mathura school of art.
- These sculpture were made for representations of Buddha (Mahayan School which worships Buddha as god) and themes of Buddhism which were made religious purpose. The Gandhara art also percolated the sculpture making traditions to north with advent of mathura school of art. In this school of art, various gods were represented in anthropomorphic form and used for religious and aesthetic purpose.
Revival of Brahmanical form of religion
During the times of GUPTA Empire, there was a revival of brahmanical religion and it was patronized by rulers. The religion was, also to act as legitimizing force for their rule. as per historian it was aggressively promoted and helped in mainstreaming their legacy.
- Thus the start of temple making had a logical socio-political connection and contemporary realities. However the early temples were not elaborate as we see today but it was made up of stone erected on a raised platform with deity being placed on it.
- The next of development in temple making comes during the rule of Pallavas where the stone temples saw the parallel existence of cave temples and monolith (made from single stone) temples for e.g Mamallapuram, Ratha temple etc. The early examples of cave temples is KailashNath temple at Ellora built by Rashtrakuta king Krishna I.
Evolution of temple architecture
- From stone temples to cave temples, Monolith temples and grandeur temples with elaborated shikharas (nagara style) and huge gopurams (Dravida style).
- During the Gupta Empire in India, a shift in architectural preference emerged, with the rise of free-standing structures gradually overshadowing the popularity and prominence of cave constructions. This transformation can be linked to the pivotal role these temples played as communal centers, drawing people together.
- The inception of free-standing temples is exemplified by enduring structures such as those in Deogarh and the Dashavatara temple dedicated to Vishnu, constructed in the 6th century CE. These temples marked a departure from the earlier reliance on cave structures, signifying a new era where architectural focus shifted to standalone edifices that not only served religious functions but also became vibrant hubs for community gatherings.
- During the fifth century CE, the Gupta dynasty witnessed the inception of temples characterized by a single-celled sanctum and a portico known as the 'Mandapa,' supported by four pillars. Notable examples include Temple at Sanchi, Tigwa, and Eran.
- A noteworthy survivor from this era is the Bhitargaon temple in Kanpur, Uttar Pradesh, are markable brick structure adorned with depictions of Vishnu and Durga. Another temple attributed to the Gupta dynasty is the Dasavatara temple at Deogarh.
- As the Gupta Age unfolded, marked by profound religious fervor, numerous temples emerged, dedicated to Hindu deities like Shiva, Vishnu, Surya, and Kartikeya.
- Regrettably, the legacy of these early structures faced challenges. The Huna invaders and the passage of time led to the destruction of many of these temples, with only a few enduring remnants, like the Bhitargaon temple, providing insights into the architectural and religious richness of that era.
- Subsequently, during the Chalukya, Pallava, Rastrakuta, Chola, Pratihar, and Parmar periods, temple construction evolved into grand, towering, and magnificent structures, shaping the diversity of Indian temple architecture.
The Transformative Phase
Indian temple architecture underwent a transformative journey from the simplicity of flat-roofed, monolithic structures to the intricate 'shikhara' designs.
Gupta Period - Laying the Foundation:During the Gupta period, temple architecture established its roots, introducing fundamental elements like the square sanctum and pillared porch. Temples of this era featured a covered processional path (Pradakshana Path), integral to worship rituals.
Architectural Progression: Early Gupta temples boasted monolithic flat slab roofs, evolving into later structures embracing the distinctive 'Shikhara.' Gupta style advanced through changes in plan and ornamental details on pillars and doorframes.
Sculptural Elements: Temples adorned their walls with sculptures portraying deities, celestial beings, couples, directional deities, and decorative motifs. Consecration ceremonies adhered strictly to religious canons for carving and installing deities.
Introduction of Shikhara: Gupta temples transitioned from flat roofs to low, curved Shikharas, marking the emergence of the Nagara style.
Panchayatan Temple Style: The introduction of Panchayatan temple construction brought forth the concept of subsidiary shrines surrounding the main deity's temple. Subsidiary shrines formed a crucified layout, enhancing the overall architectural complexity.
Styles of Temple Architecture: Core components of Hindu temple architecture encompass Sanctum Sanctorum (Garbhagriha), Mandapa, Shikhara, and Vahana. Mithun sculptures, considered auspicious, often adorned temple entrances.
Nagara School of Architecture (North Indian Temple Architecture):
- The Nagara style, prevalent from the 5th century AD in northern India, featured various sub-schools.
- Rekha Prasad and Latina: Latina, or rekha-prasada, represented a shikhara square at the base, with walls curving inward. This style symbolized simplicity and grace.
- Phamsana Style: Phamsana buildings were broader and shorter than Latina ones, featuring roofs composed of several slabs that gently rose to a single point.
- Vallabhi Style: Vallabhi buildings were rectangular with roofs rising into vaulted chambers, adding diversity to the Nagara order.
Regional Styles in Detail
Odisha School:
- Odisha temples showcased lavishly decorated exteriors with intricate carvings, contrasting with plain interior walls.
- The shikhara in this school, known as rekha deul, exhibited almost vertical roofs with a sharp inward curve.
Khajuraho School (Chandela School):
- Khajuraho temples, patronized by the Chandela rulers, featured intricate erotic sculptures. Kandariya Mahadev Temple, Lakshmana Temple at Khajuraho, Visvanatha Temple etc.
- There are many temples at Khajuraho, most of them devoted to Hindu gods. There are some Jain temples as well as a Chausanth Yogini temple.
Maru-Gurjara Style:
- North-Western parts of India including Gujarat and Rajasthan, this school developed under the patronage of Solanki rulers (later Chalukya) of Gujarat (11th to 13th century).
- Developed under the Solanki rulers in North-Western India, this style emphasized decorative arched gateways (torans) and step-tanks (suryakund). These are devoid of any carvings.
- Most of the temples are east-facing and designed such that every year during the equinoxes, the sun-rays fall directly into the central shrine.
- Example: Modhera Sun Temple, Gujarat (built in 1026–27 by Bhima-I)
Assam:
- In Assam, the Ahom style developed by the 12th-14th centuries, showcasing a blend of the Gupta idiom and local influences.
- The style that came with the migration of the Tais from Upper Burma mixed with the dominant Pala style of Bengal and led to the creation of what was later known as the Ahom style in and around Guwahati.
- The Kamakhya temple in Assam, built in the 17th century, exemplifies this regional style.
Bengal:
- Bengal showcased the Pala style between the 9th and 11th centuries, followed by the Sena style until the mid-13th century.
- Terracotta brick temples during the Mughal period incorporated local building techniques.
- Indian temple architecture reflects a diverse journey shaped by regional rulers, dynasties, and religious beliefs.
- The intricate designs, sculptural elements, and architectural features contribute significantly to the cultural heritage of the subcontinent.
- The 9th century Siddheshvara Mahadeva Temple in Barakar in Burdwan District, for example, shows a tall curving shikhara crowned by a large amalaka and is an example of the early Pala style.
RAM Lalla mandir: Architecture and uniqueness.
Architectural style:
- The Ram Lalla Mandir is designed in the Nagara Style, drawing inspiration from the Gurjara-Chalukya style within the Nagara architectural tradition.
- Gurjara-Chalukya architecture is classified as part of the Nagara style of temple architecture, showcasing a blend of artistic elements.
Mandapas and Layout:
The temple features five mandapas in the middle of the garbhagriha (sanctum sanctorum) and on the entryway, showcasing a well-defined spatial layout.
Main Deity:
The presiding deity of the temple is Ram Lalla Virajman, representing the infant form of Lord Rama, an incarnation of Lord Vishnu.
Accompanying Deity and Idol Collection:
The temple includes idols representing various deities, such as incarnations of Shiva, the 10 Dashavataras, the 64 Chausath Yoginis, and the 12 incarnations of the goddess Saraswati.
Main Structure and Construction:
Elevated on a raised platform, the main structure of the temple spans three storeys, showcasing a fusion of modern and traditional construction techniques.
Traditional materials like Bansi Paharpur Pink Sandstone, granite stones in the plinths, and white Makrana marble are utilized in construction.
Innovative Features:
- Utilization of Traditional Materials: The temple avoids the use of steel or iron, relying on traditional construction materials.
- Innovative Anointment System: During every Ram Navami at noon, a system of mirrors and lenses focuses the sun's rays on Ram Lalla’s idol. This unique anointment requires no electricity, utilizing brass instead of iron or steel.
Surrounding Parkota:
The temple is enclosed by a rectangular compound wall, known as Parkota, a characteristic feature typically associated with the Dravida style.
How Ram Lalla temple is unique and can last 1000 years?
- One of the most significant scientific innovations in the temple's construction is its foundation. The temple is built on a 15-meter thick layer of rolled compacted concrete, which includes 56 layers of compacted concrete made from fly ash, dust, and chemicals.
- This robust base is further reinforced by a 21-foot thick plinth of granite, designed to protect the temple from moisture. The foundation's pillars are likened to those supporting mammoth bridges over mighty rivers, ensuring the temple's robustness against seismic activity.
- The temple's design is capable of enduring an earthquake of up to magnitude 6.5, and is projected not to need repairs for 1,000 years. The team measured historical earthquake intensity in the region stretching from Ayodhya to Nepal and simulated it in the laboratory to design a unique foundation for the temple.
- Based on the advice of the Indian Institute of Technology in Chennai, engineers dug the ground 15 meters removing the top soil, which is believed to be clayey. It was then filled with the re-engineered soil.
- The re-engineered soil used for the foundation can solidify into stone within 14 days, with a total of 47 layers.
- The use of stone in the temple's construction, noting that it lasts longer than other materials and avoids the issue of rusting iron.
- The Ram Lalla Mandir stands as an architectural marvel, seamlessly blending Nagara and Gurjara-Chalukya styles. Its layout, incorporation of diverse deities, traditional materials, and innovative features contribute to its significance as a sacred and culturally rich structure






