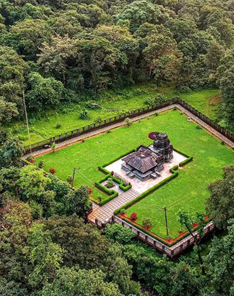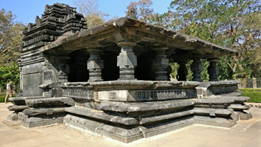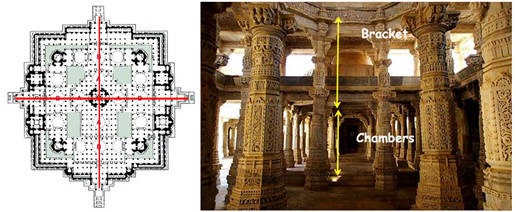

Context
The Goa Tourism Development Board (GTDC) has planned to host a three-day ‘International Shiv Festival’ during Mahashivratri next year at the famous Tambdi Surla temple in Mollem.
About:
- Every year, spirited celebration takes place at the 12th Century Shiva temple on Mahashivratri.
- Mahashivratri is celebrated with great devotion and religious fervor all over India by Hindus, in honor of Lord Shiva.
- It is celebrated on the 14th day of the Maagha or Phalguna month of the Hindu calendar.
- The proposed festival will be a cultural event to showcase the Shiv mudra dance, and performers excelling in the art would be expected to participate.
Tambdi Surla temple:
- The Mahadev Temple at Tambdi Surla in Mollem is the most ancient temple in Goa.
- Built in: 12th century.
- Temple style: Jain style
- Deity: The perfectly proportioned black basalt temple is dedicated to Lord Shiva.
- Lord Shiva, Sri Vishnu and Lord Brahma, with their consorts appear on panels at the sides of the temple.

- Lord Shiva, Sri Vishnu and Lord Brahma, with their consorts appear on panels at the sides of the temple.
- There is a Shiva Linga mounted on a pedestal inside the inner sanctum and a headless Nandi (bull, Shiva's vehicle) in the centre of the mandap, surrounded by four matching columns.
- It is the only monument of Kadamba-Yadava architecture.
- Kadamba dynasty was ruling during the time when this temple was constructed.
|
Kadamba architecture
|
- The temple faces east so that the rays of the rising sun fall on the deity at the crack of dawn.
- The river Surla flows nearby and can be reached via a flight of stone steps.
|
Jain temple Style
Elements of Jain Architecture
Important Examples
|



